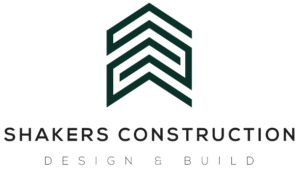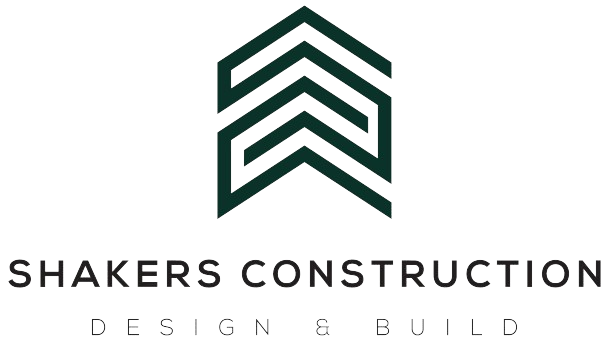Our Process
Start
- We review your project, then schedule a phone call and/or site meeting
- We provide you ballpark estimates and visuals for design & construction as well as other helpful info to get the process started
- If it’s a fit, contracts are signed and the fun begins!
Design
- Prepare as-builts (existing drawings of the property)
- Gather all necessary info to start design – list of needs & wants, etc.
- Schematic design – first round of layouts & review
- Revise layouts as needed to finalize
- Review with applicable parties (ex: structural engineer, Planning Dept etc.) and revise estimates as needed
- Design development – collaborative help with finish & fixture selection
- Prepare construction documents
- Pull permits!
Build
- Finalize construction estimate (after we have approved permits)
- Construction starts!
- Rough-in work & inspections (framing, electrical, plumbing, etc.)
- Finish work & inspections (trim, painting, hardware, etc.)
Finish
- Final walkthrough & completion
- Photo shoot & celebrate!
Our Process
Start
- We review your project, then schedule a phone call and/or site meeting
- We provide you ballpark estimates and visuals for design & construction as well as other helpful info to get the process started
- If it’s a fit, contracts are signed and the fun begins!
Design
- Prepare as-builts (existing drawings of the property)
- Gather all necessary info to start design – list of needs & wants, etc.
- Schematic design – first round of layouts & review
- Revise layouts as needed to finalize
- Review with applicable parties (ex: structural engineer, Planning Dept etc.) and revise estimates as needed
- Design development – collaborative help with finish & fixture selection
- Prepare construction documents
- Pull permits!
Build
- Finalize construction estimate (after we have approved permits)
- Construction starts!
- Rough-in work & inspections (framing, electrical, plumbing, etc.)
- Finish work & inspections (trim, painting, hardware, etc.)
Finish
- Final walkthrough & completion
- Photo shoot & celebrate!
What’s it going to cost?
While no two remodel projects are the same, we will give you a general estimate after you contact us and provide us with your project scope.
Here is where you can find more information on current Bay Area remodel costs.
San Francisco and Peninsula Residential Design & Construction Costs
Build
- Assume $375-$775 a square foot of remodeled space from lower end to higher end. Jobs that involve structural work will cost more per square foot.
- Note: Jobs that involve digging/excavation can cost considerably more per square foot, depending on how deep we need to dig, the type of soil and existing foundation.
Design
- Our fees typically fall between 10%-15% of construction costs depending on complexity of permitting and level of design help needed.
Examples
- Full kitchen remodels with partial wall removal, all interior work.
Build $70,000 – $150,000 | Design $10,000 – $16,000
- Full bathroom remodel with plumbing relocation, all interior work.
Build $45,000 – $80,000 | Design $4,500 – $12,000
- Addition of ADU in the garage / ground floor / carport area, no exterior changes.
Build $175,000 – $250,000 | Design $17,500 – $37,000
- Whole home remodel, minor exterior changes.
Build $750,000 – $1.8 million | Design $75,000 – $180,000
*Above examples do not include digging/excavation costs, structural costs, or permit fees.
How long will it take?
Project timelines
Most projects take several months to develop the design, then spend several more months in the permitting process. Simple projects such as a kitchen or bathroom remodels move more quickly because there is less design work and permits can be done over the counter. If you are remodeling more of your home including changing walls, etc., then you can assume after design and permitting time is accounted for that it could be a year before construction starts, and a more flexible timeline is needed. That said, we pride ourselves on finding solutions and finding the path of least resistance.
Examples
- 200 sf full kitchen remodel with partial wall removal, all interior work.
Design and Permitting: 3 months | Construction: 3-6 months
- 2000 sf whole home remodel, minor exterior changes.
Design and Permitting: 5-10 months | Construction: 9-12 months
How long will it take?
Project timelines
Most projects take several months to develop the design, then spend several more months in the permitting process. Simple projects such as a kitchen or bathroom remodels move more quickly because there is less design work and permits can be done over the counter. If you are remodeling more of your home including changing walls, etc., then you can assume after design and permitting time is accounted for that it could be a year before construction starts, and a more flexible timeline is needed. That said, we pride ourselves on finding solutions and finding the path of least resistance.
Examples
- 200 sf full kitchen remodel with partial wall removal, all interior work.
Design and Permitting: 3 months | Construction: 3-6 months
- 2000 sf whole home remodel, minor exterior changes.
Design and Permitting: 5-10 months | Construction: 9-12 months

